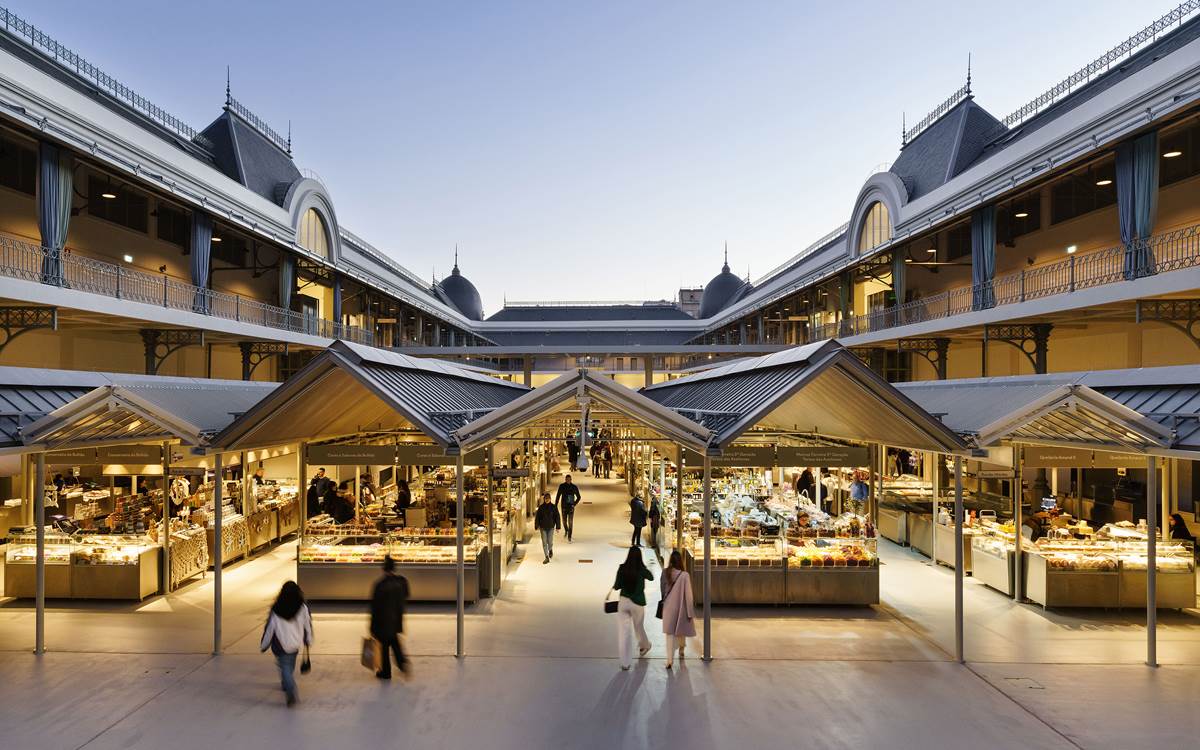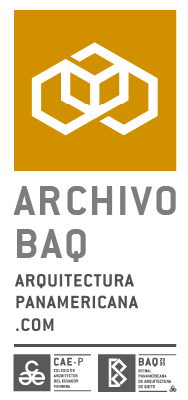Mercado do Bolhão

Premio de participación: Premio Hábitat
Categoría de participación: Equipamiento
País de representación: Portugal
Participantes:
- Arq. Nuno Valentim (coord.)
- Arq. Rita Machado Lima
- Arq. Margarida Carvalho
- Arq. Frederico Eça
- Arq. Juliano Ribas
Memoria
MERCADO DO BOLHÃO REHABILITATION
Architects: Nuno Valentimm Arquitectura | Nuno Valentim (coord.), Rita Machado Lima, Margarida Carvalho, Frederico Eça, Juliano Ribas
Original Architect, construction: António Correia da Silva, 1914-1917
Client: Mercado do Bolhão, Câmara Municipal do Porto
Project and Construction (rehabilitation): 2014-2017 e 2018-2022
Contractor: Lúcios & ACA – Bolhão ACE
Photographers: LFA Fotografia
Historic Central Markets in cities are experiencing a period of transformation. On one hand, these markets often face issues of being oversized due to the shift in demand towards supermarkets. On the other hand, there is a need for a profound renovation and recovery of their identity values, taking into consideration the people, the relationships, and the architectural quality of the original buildings. Mercado do Bolhão was no exception, having deteriorated into a derelict state, with compromised functionality and overall condition.
Since 1990, the Porto City Council has attempted to renovate the market four times, guided by the principle of preserving both its tangible and intangible heritage values. In this renovation process, the project itself served as a tool for discernment about the market’s physical attributes and relationship values, balancing transformation with continuity. The project is grounded in three main principles related to the building, the market, and the community:
I. Physical renovation of the building, aimed at restoring its original consistency and identity, which had been lost due to various alterations, adaptations, and deteriorations throughout the 20th century ;
II. Updating the fresh produce market to establish it as an exemplar market for quality products and spaces for the community to gather ;
III. Restoring the connection between the market and the city by enhancing transparency, accessibility, articulation, comfort, hygiene, and functionality.
The primary strategy of the project focuses on renovating and enhancing the value of the building’s original matrix, altering only what is necessary to accommodate the markey regulations and contemporary building codes. This includes adjustments to the terrace structures, the loading and unloading areas, their access routes, and the addition of a new public entrance connecting directly to the Metro station, which also frees up adjacent public space and improves pedestrianization.
This approach stands out nationally and internationally due to its comprehensive approach and methodology, considering not only the building and renovation process but also the extensive involvement of numerous teams, and various disciplines, along with the investment made. Above all, it emphasizes attention to the market’s physical, historical, and human values, prioritizing the needs of traditional and new vendors and continuously supporting their social and economic situations.
