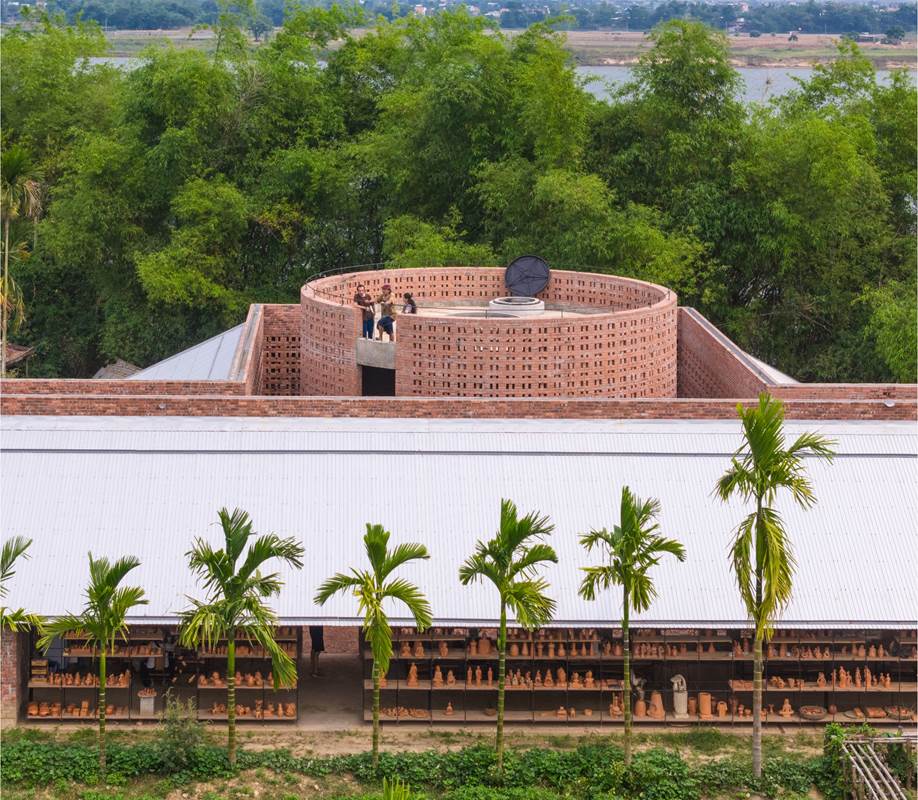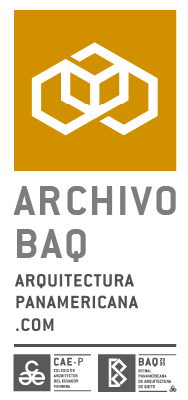Terra Cotta Workshop

Premio de participación: Premio Hábitat
Categoría de participación: Equipamiento
País de representación: Vietnam
Participantes:
- Arq. Nguyen Hai Long
- Arq. Tran Thi Ngu Ngon
Memoria
The Terra Cotta Workshop is a complex of spaces shaped by brick walls: two folded and straight walls in a rectangular plan and a cylindrical perforated brick structure surrounding the original kiln preserved as the core of the new workshop.
At the core, the craftsmen’s daily work has been maintained since the presence of the former workshop. New structures are embraced and formed by meticulously observing light and air movements and the craftsmen’s postures and finding the appropriate light source to make sculptural works. All these activities are condensed and surrounded into basic geometric spaces.
Attaching the rectangular walls, steep roofs supported by light steel frames provide generous shading for production areas and public activities. From the street level, the tin roofs look modest and blend in with the local houses. But as entering the corridor space between the walls, the building dramatically unfolds to reveal the monumental kiln inside.
Two high and long brick walls conventionally divide three main areas:
– The experiential area for public activities follows outside the straight brick wall. This space connects to the Terra Cotta Studio by a walkway.
– The working zone towards the riverbank side is along the folded wall. Rammed earth floor is used to create natural humidity. Hollow brick walls connect between the outside environment and the working space.
– Between them, a corridor and the main kiln are present. The terracotta shards left from the handling process are reused for the courtyard surface as a special finishing material. Here people can hear the sound of the terracotta under every step. This experience can be the first step to feeling the presence of terracotta, but that can also be the last step of the tour to fully enjoy the product making process.
Narrow gaps on the new workshop’s perforated brick walls offer glimpses into the production space where the artisans work. The height of these gaps is designed to accommodate the movement and posture of the workers. All their tools – molds, clay, wheels and unbaked artworks – are laid on the rammed earth floor, and the artisans sit on low chairs to work.
From this low position, different functional zones are connected by uninterrupted lines of vision carefully choreographed by the interplay of gaps, through which the artisans can oversee the whole working process and chat together. A simple sophisticated building allows an intimate relationship between people and landscape.
Brick is well adapted to the climate, its porous texture absorbing humidity and heat to maintain a comfortable interior microclimate. For the artist, using brick reflects his and his family’s attachment to the land’s geology and history.
Architecture can tell us several stories, for example, in the Terra Cotta Workshop, the production process, the beauty and soul of local and original material and motherland, the compassion and pride of indigenous art and craft, and the attachment and conversation between humans, the building, and nature. The building becomes an “organic” part of the workshop’s daily activities and the surrounding environment.
